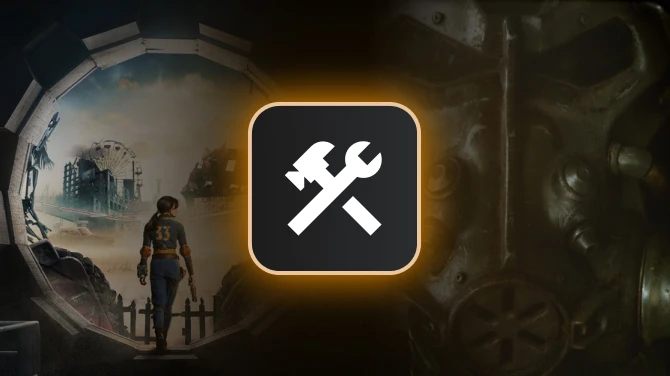
About this image
I felt like the exterior of the house was starting to look a little wonky and traditional, in the sense that it basically just looked like a normal house plopped onto a barely visible tree, and the execution of the porch/railings gave the home a very chunky appearance.
So I rebuilt it from scratch, with a more elegant and airy execution, and that also shows off more of the giant tree-trunk that holds up the entire house. All the poles that used to be straight are now slightly curvy, which blends in better with the organic aesthetic of the outside chair and central window. The curve of the railing to the right needs a little bit of tweaking, but it's a generally pleasing curve that feels like it could have grown that way.
I also added some decorative details in the new, thinner railing, and changed the entrance to a more central position, which makes the exterior look a little less busy.
I will probably tinker a bit with the support-beams (right now it looks a little too modern-design in the way the home almost hovers over the ground), in terms of angles, adding extra beams that go in the opposite direction for a more sturdy impression, and adding some rope details, so it looks more believable as an actual construction.
But overall I think I like this better than the old version.
The two ladders are placeholder right now, and I might add individual railing on those too. Or, if not, I'll add thin, invisible collision planes that act as railing, so the player won't fall off the sides when ascending/descending the steps.
This particular took a few days to do, but I felt it was needed. Things are processing (though very slowly).









2 comments
I think if it looks clunky, it is mostly because it is top heavy. A structure like that would either be made of thinner planked walls, or the supporting structure underneath the building would be more substantial. There also wouldn't need to be so many of them (the angled brackets underneath) if they were thicker and supported beams that in turn were taller (boards set on edge) supporting the planking of the floor and deck boards.
Just look at a picture of the underside of any typical deck for reference. The same techniques that were used for buildings made thousands of years ago, are still in use today. Only the materials that are used change.
The problem with making the beams thicker is that they will obscure even more of the underlying tree. Ideally, I want to raise the tree a bit to give it an almost low-tree-house-feel, but if you do that, you have to make the staircase at least twice, or even three times as long to maintain the 35-45 degree angle.
Any steeper angle, and the player can't traverse it by just walking forward, and instead have to manually jump in an awkard fashion. The only other solution then would be to have the staircase be purely decorative, and instead teleport you a few feet upwards to the home.
Its not a terrible solution, but it's also not ideal.
The planks can easily be made thinner; the farmwood wall texture is perhaps the chunkiest type of exterior wall planks in the game. I'm planning to have the exterior planks be switchable, with about 5 different vanilla plank textures, and most of them generally look a lot better. I might take a few snapshots during the day to illustrate.